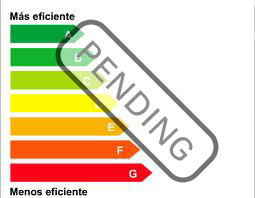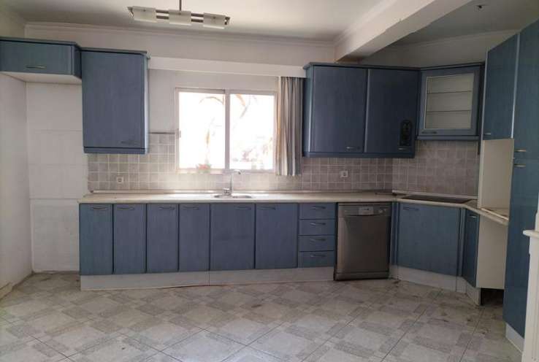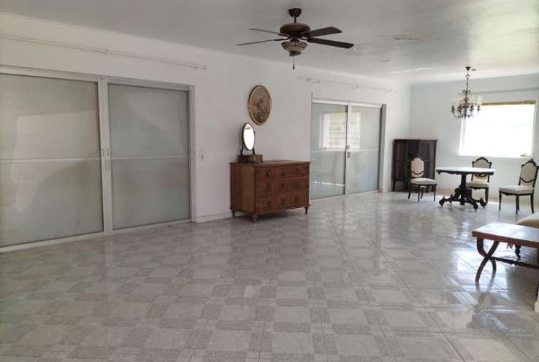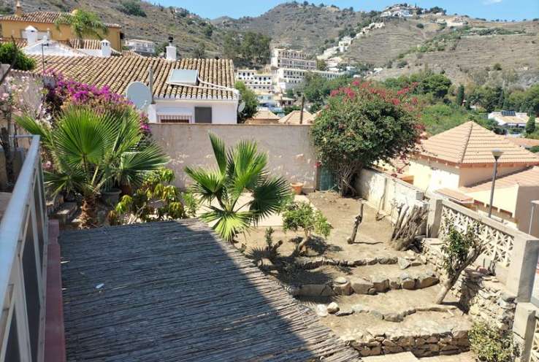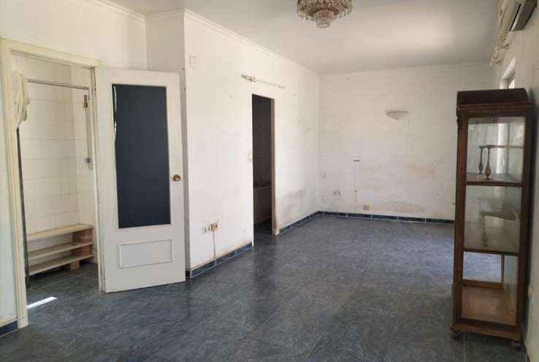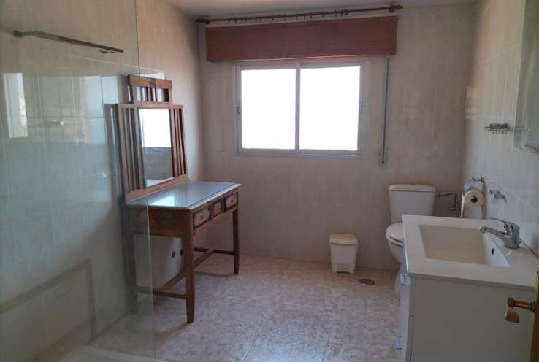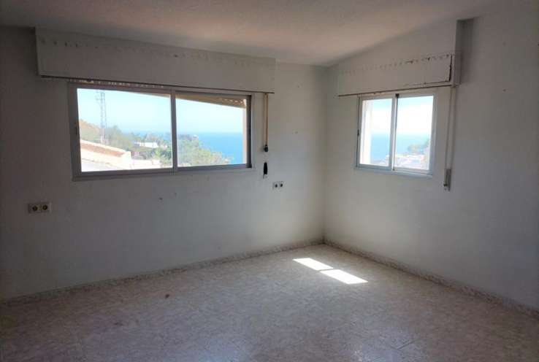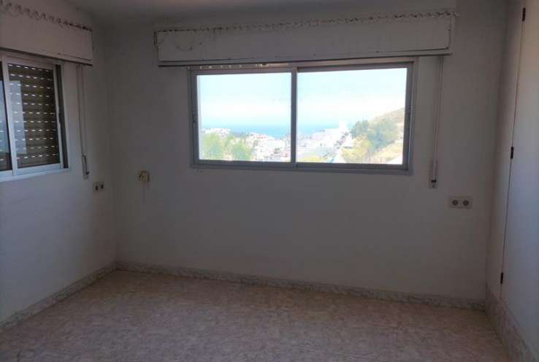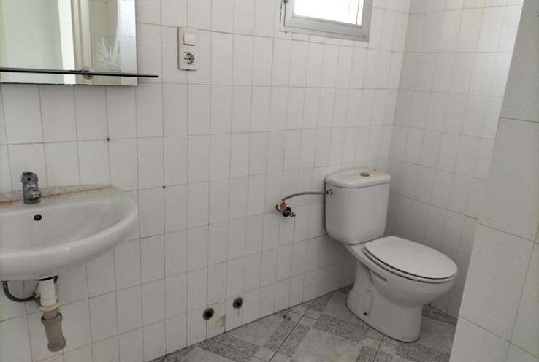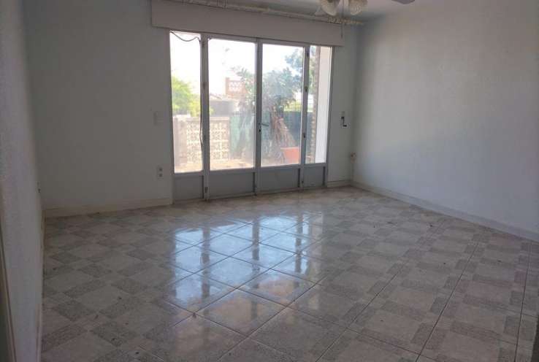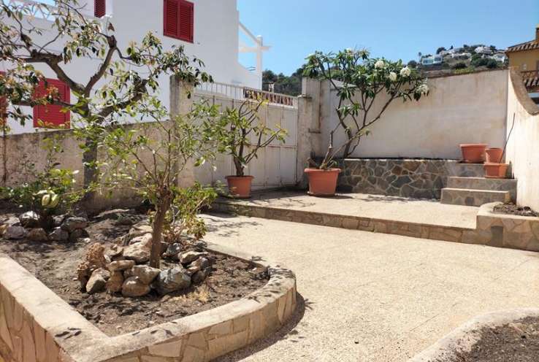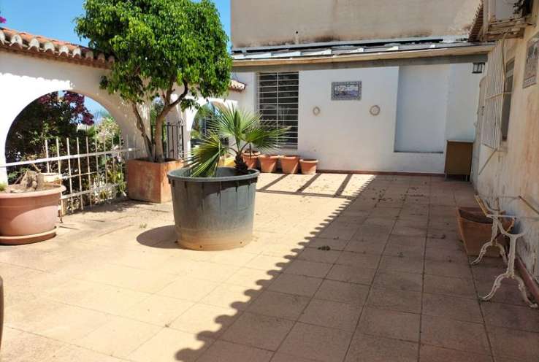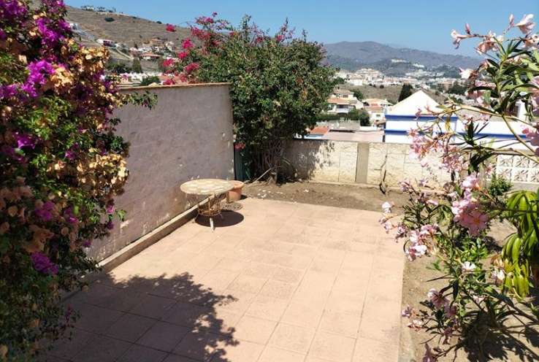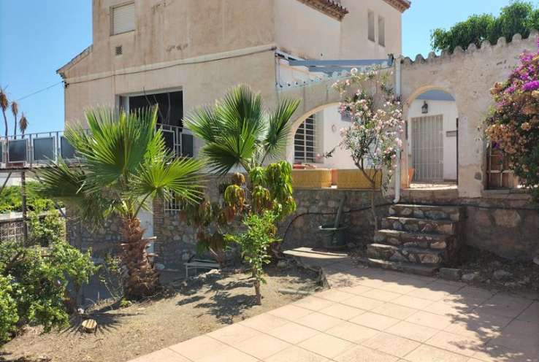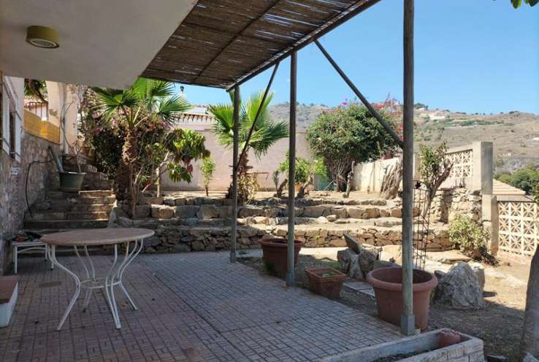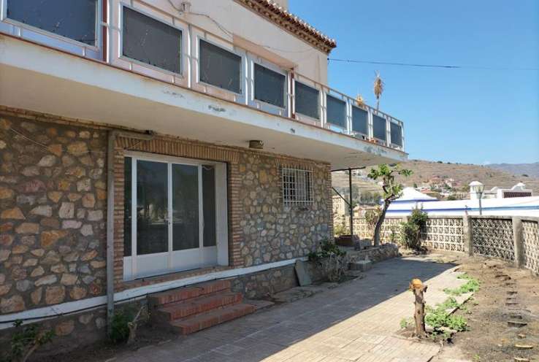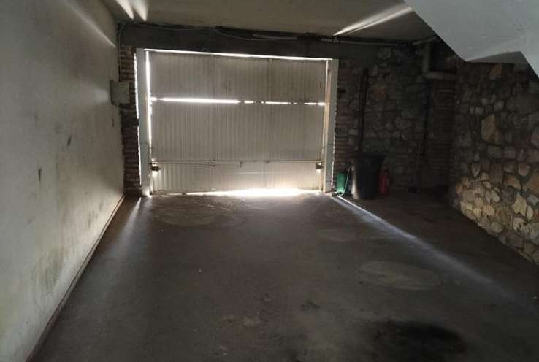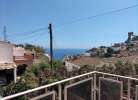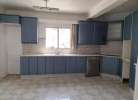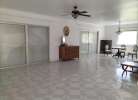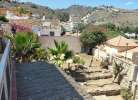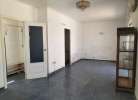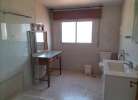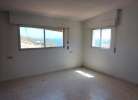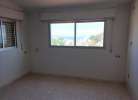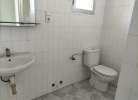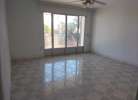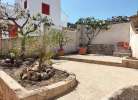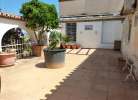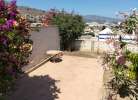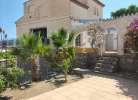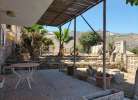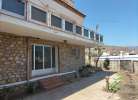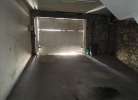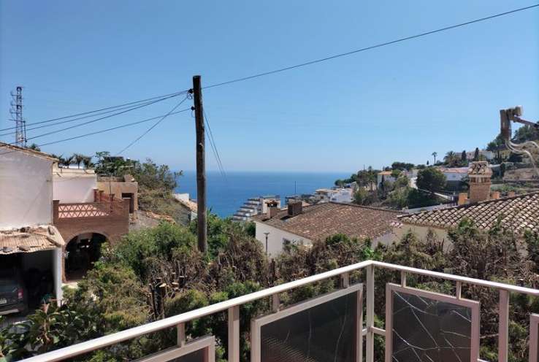
Villa with garden to reform in Almuñécar
This is an opportunity if you are looking for a villa that you can design yourself and turn into your own home, this is the ideal project for you.
This unusually large detached villa is on a 542m2 plot and very private, although in an urban setting. Located in the Cotobro District of Almuñécar, just a 5 minute uphill drive, or 10 minute walk, from one of the prettiest beaches. The house has been dormant for some years and now needs to be brought back to life. The structure is really well built and sound. Surrounded by recently pruned and cleaned gardens, patios, and terraces, the outside spaces offer privacy, parking, shade and sun, and great spots to entertain family and friends. There are some wonderful tropical established trees and shrubs that will form a great basis on which to design a lush garden. You can reach the center of Almuñécar in less than 10 minutes. The area is very quiet and the house has only one neighbor on the upper northern side boundary of the property. In detail, this property offers a total of 3 floors :
Entrance (West side) and main floor:
Entrance with direct access to the upper garden and pathways to lower gardens. Ramp to front door and small step into entrance hall with a large cupboard that could be converted to a guest cloakroom. The original master light flooded bedroom is on the left with en suite shower room and a small walk in wardrobe. Large french windows open onto a charming completely private south east facing Andalucían terracota tiled patio. The owner says the tiles cover the still intact structure of the original swimming pool. There is also a sturdy wooden 2 beamed pergola frame, which could offer fabulous shade, natural planting or covered. Steps down lead to a mezzanine terrace area, looking down into the lower eastern side garden.
To the right of the entrance lobby two wide steps lead up to the main house with an unusually spacious and bright living room, with French window exits to a surround terrace on the Eastern and Southern sides of the room and large windows to the west. The panoramic views are really spectacular, sunrises and sunsets, sea, hills and the historical old town in the distance. The entire space is flooded with light. The open plan is partially divided by a load-bearing wall. There is still an arched feature window in this wall, which has been covered over and chimney installation for a fire place or woodburning stove.
On the north and west side is the old kitchen and plenty of space for a dining area, island, or bar.
Stairs lead from this area down to the lower floor apartment and garage and up to two further bedrooms and bathroom. There is also the possibility of converting a large picture window on the north wall into an exit to the master bedroom’s patio. On the south Eastern side of the living space is a plenty of room for a big family and a grand piano would not be out of place.
The upper floor:
there are 2 good sized south facing double bedrooms under the interesting roofline, one with a built-in wardrobe and a spacious shower room between the two rooms. There is also a good sized landing with space to make a reading or study area. There is a large water storage tank installed in the roof , ensuring supply in times of shortages.
The lower ground floor:
Accessed either through the main house internal staircase or from its own private entrance through the lower garden. The entire space has been petitioned into a rather dated guest apartment. There was a kitchen with a door to the Eastern side of the garden, a larger living room with French windows to southern side of the garden, where you could create a glassed in covered terrace. The smaller double bedroom has a built-in wardrobe and windows exiting into the garden. There is also a shower room on this floor.
The hallway leads to the large garage with space for a big car, bikes and workshop/cellar area behind. There is a valuable parking bay directly in front of the garage and another garage door entrance to the right, directly into the lower garden. The parking space behind this entrance is covered with a quality pergola and an established wisteria. Its deliciously cool in summer.
The upper garden: There is another garage door from the street on the western/northern side of the house with a parking space behind it. Alternatively, here would make a perfect spot for a tiny house, parking for a boat or caravan. So you have a total of 3 parking spaces on this property in addition to the garage. Everything will need renovating but the house structure is very good, no cracks, no damp.
Take a look at this property, it could be your dream home.
Herradura Homes - Over 27 years of Experience in Southern Spain!
Key details
Measurements
Features
- Sea View
- Swimming Pool
- Space for Pool
- Private Parking
- Garage
- Garden
- Terrace
- Utility room
- Storage room
Energy Rating
