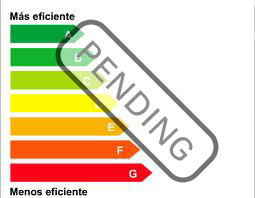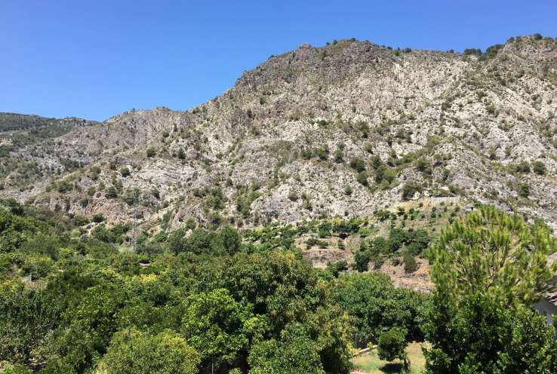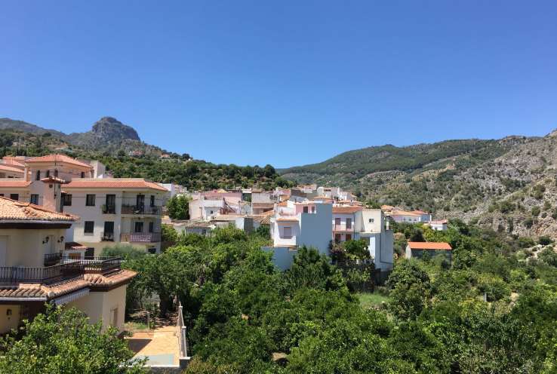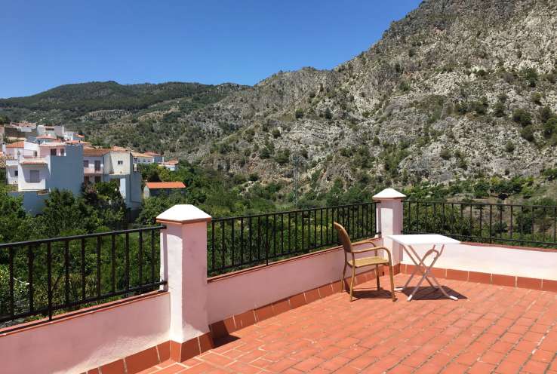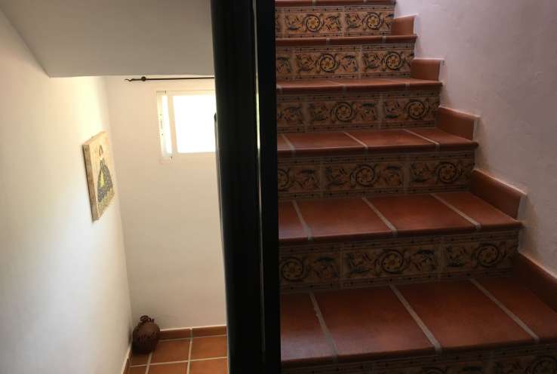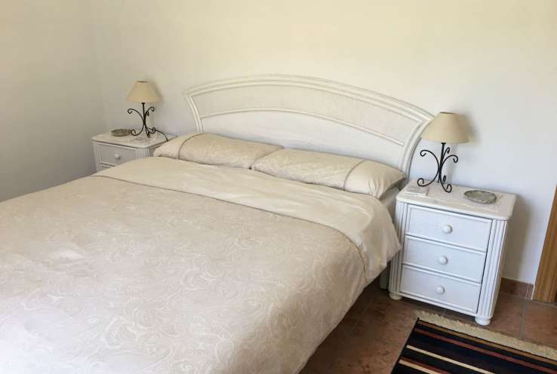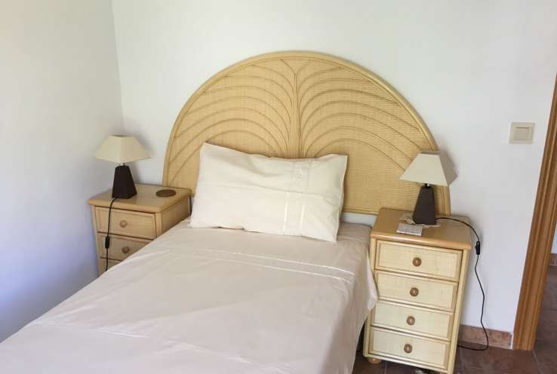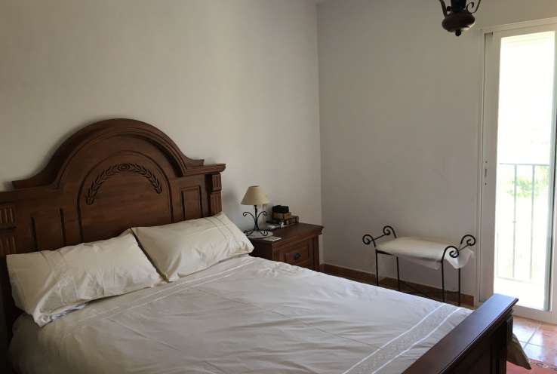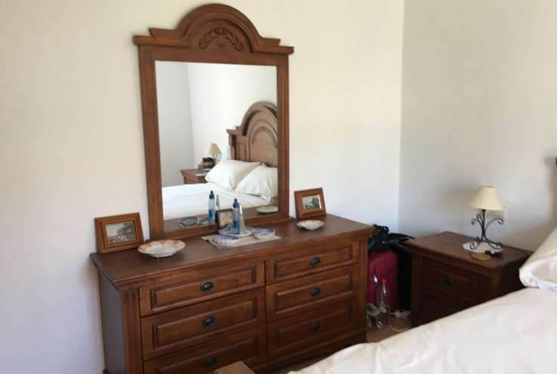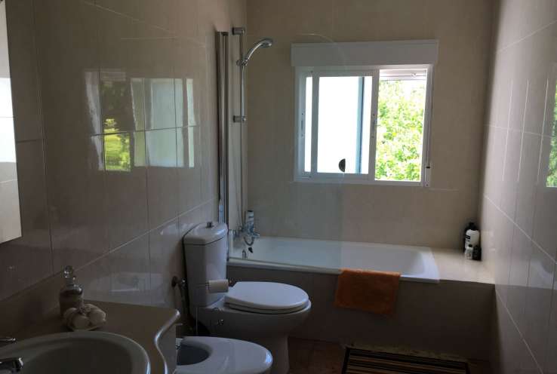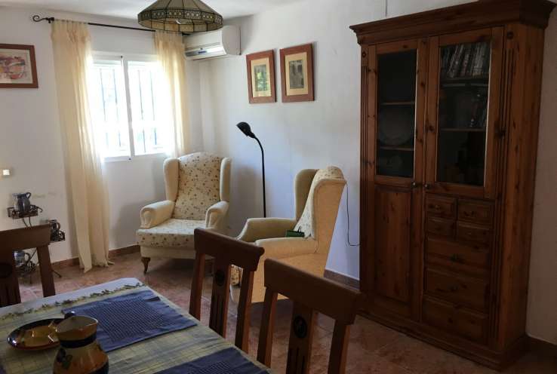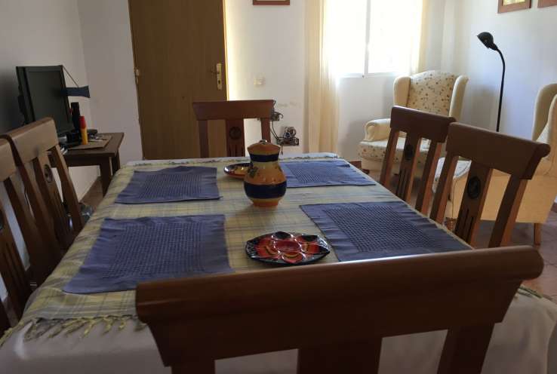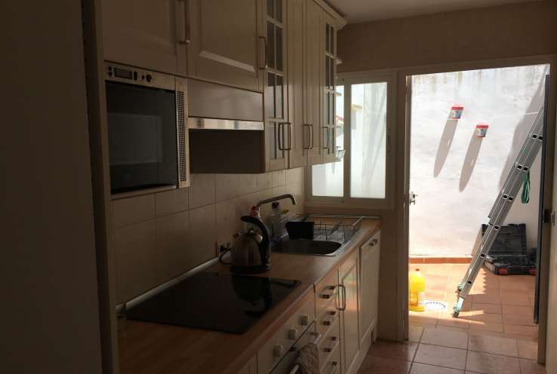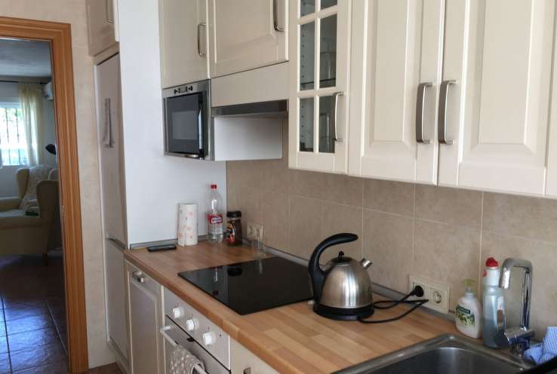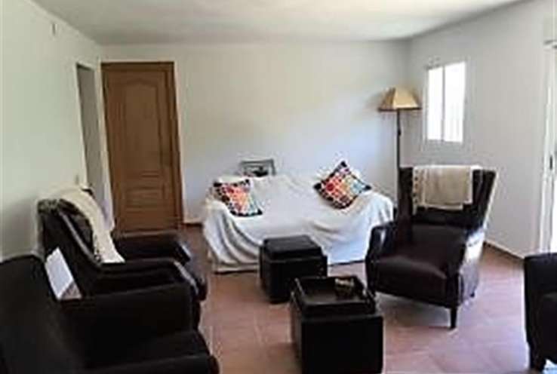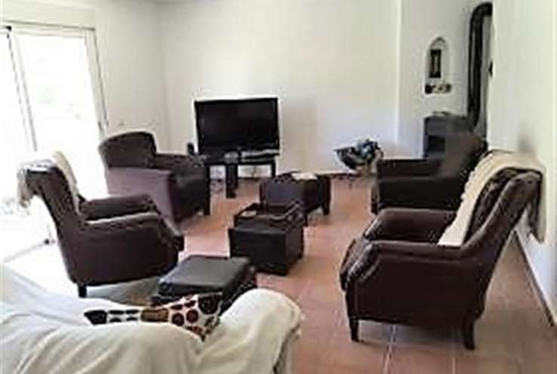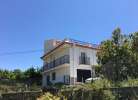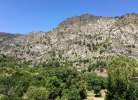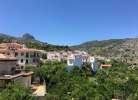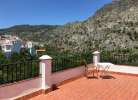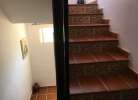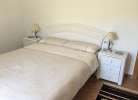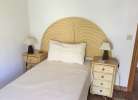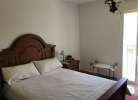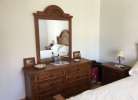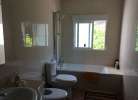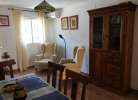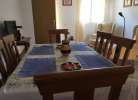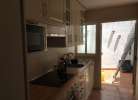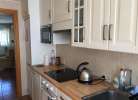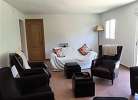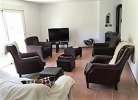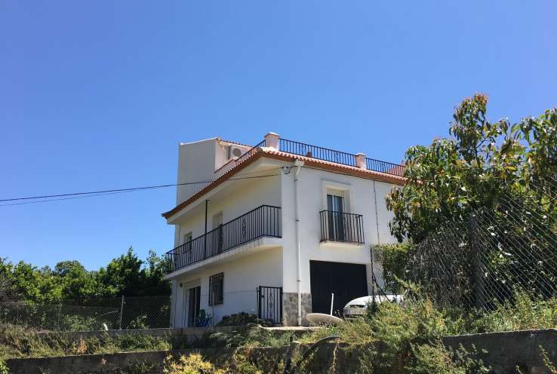
Village house in Guajar Alto (Granada)
A unique opportunity to acquire a large traditional Andalusian village house in an extremely peaceful location on the Costa Tropical. Nestling amongst fruit orchards, it has stunning mountain views.The house was constructed in 2006 with modern materials yet looks as though it has always been there! The house has been lovingly cared for as a family holiday home and has never been let out, as it has been loved and is very precious.
Los Guajares is close to the Lecrín Valley and is about 30 mins away from the essentially Spanish coastal towns of Salobrena and Motril.
Casa del Espejo is a large well-maintained detached 5-bedroom townhouse distributed over 3 storeys. It’s finished to a high standard and located on a quiet street just 2 minutes walking distance from the village centre. Built in 2006, the property benefits from a modern fitted kitchen and bathroom and double-glazing with integral blinds throughout. It offers 2 reception rooms (lounge and dining), kitchen, ground floor cloakroom with shower, 4 comfortable double bedrooms with balconies, family bathroom and a large 5th bedroom/living area and separate utility room. The property has a large 20m2 roof terrace with stunning views of the valley, a small private garden and an integrated garage/storeroom.
Satellite dish and broadband router. The furniture and white goods are included.
GROUND FLOOR
> Reception/Dining Room
Accessed via a wood-effect aluminium front door with double glazed window to front, stairs to first floor landing, and doors to kitchen and lounge. Currently used as a dining room. Air-conditioning unit.
> Living Room
With wood-burning stove, double glazed window to side elevation and double glazed slider doors opening to garden, and door to integral garage/storeroom.
> Kitchen
With double glazed window to rear elevation and semi-glazed metal door opening to a utility patio at the back of the property. The kitchen offers a range of fitted wall and base units with complimentary work surface over, tiled splash backs, single inset stainless steel sink and drainer with mixer tap over, integrated electric oven and hob, microwave and extractor, built-in fridge freezer and dishwasher.
> Integral Garage/Store Room
Accessed via the lounge with aluminium garage door to front aspect.
> Outside Cloak Room
Accessed via the utility patio with three-piece suite comprising low level WC, pedestal hand basin and shower. Fully tiled throughout.
FIRST FLOOR LANDING
With double glazed window to rear aspect offering stunning valley views. Stairs to second floor landing.
> Master Bedroom
Spacious double with single double glazed door leading to balcony to front of property.
> Bedroom Two
Double with single double glazed door leading to balcony to front of property.
> Bedroom Three
Double with double glazed window and single double glazed door leading to full-width balcony to side elevation.
> Bedroom Four
Double/triple bedroom with double glazed window.
> Family Bathroom
With double glazed window to rear elevation, fitted four-piece suite comprising low level WC, pedestal hand basin, bidet and bath with shower over. Mirror and towel rail. Fully tiled throughout.
SECOND FLOOR LANDING
With double glazed white aluminium door leading to roof terrace to front of property.
> Bedroom Five/Upstairs living area
With double glazed window to front elevation. Air-conditioning unit.
> Utility Room
With traditional Andalucian sink and washing machine. Potential to convert to an en suite to fifth bedroom.
> Roof Terrace
Large tiled roof terrace spanning the width of the property and enclosed by a privacy wall to one side and a small wall with decorative metal railing.
>OUTSIDE
The front of the property opens onto the end of the street with space for parking directly outside of the property. There is a side gate providing access to a small garden. An ideal space for a small patio & plunge pool.
Key details
Measurements
Features
- Mountain View
- Private Parking
- Garage
- On Street Parking
- Furnished
- Air Conditioning
- Terrace
- Utility room
- Storage room
Energy Rating
