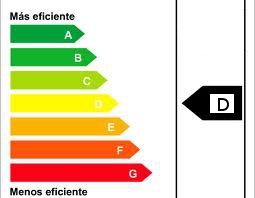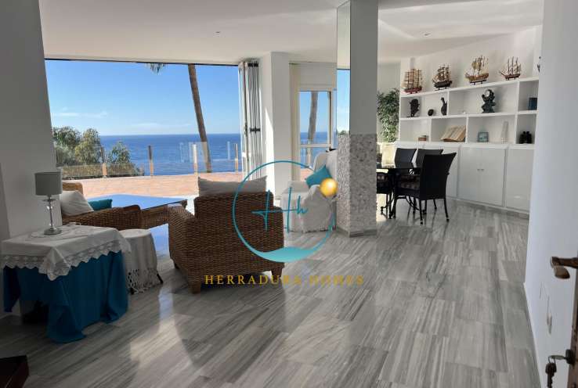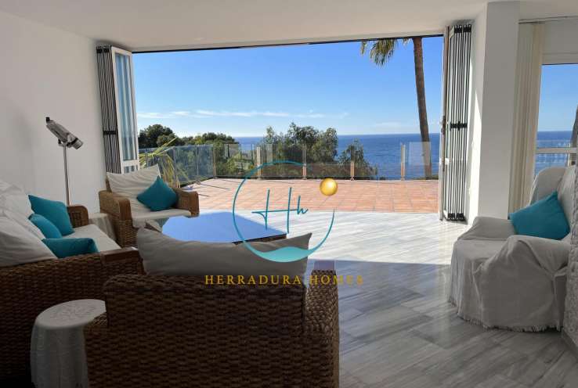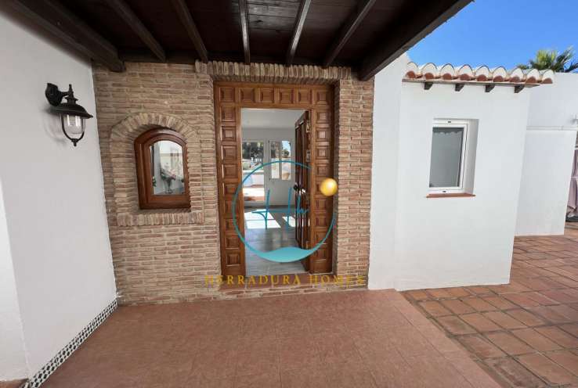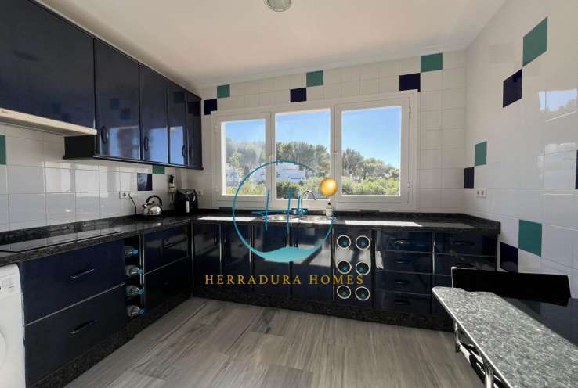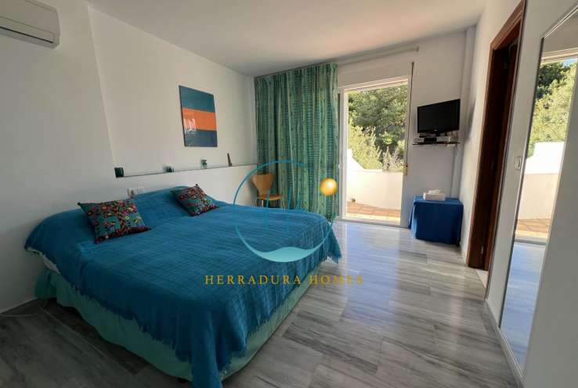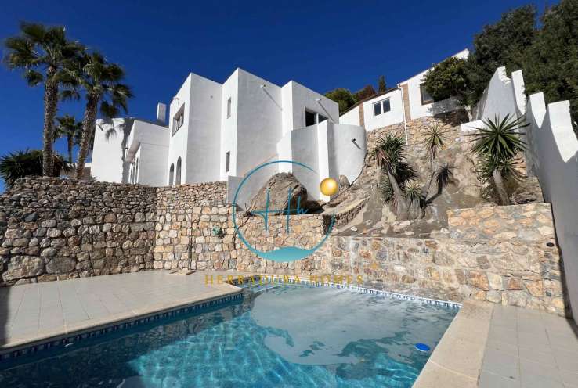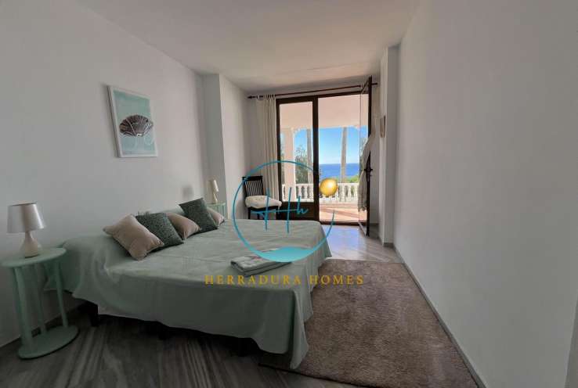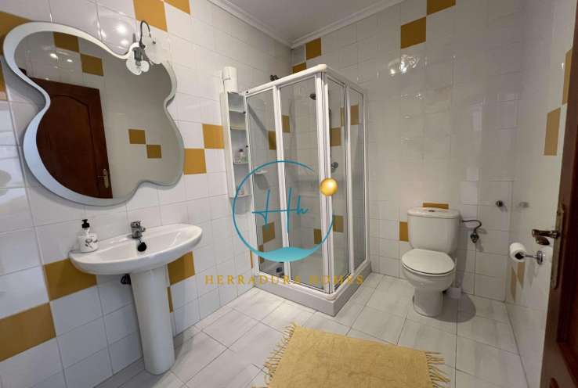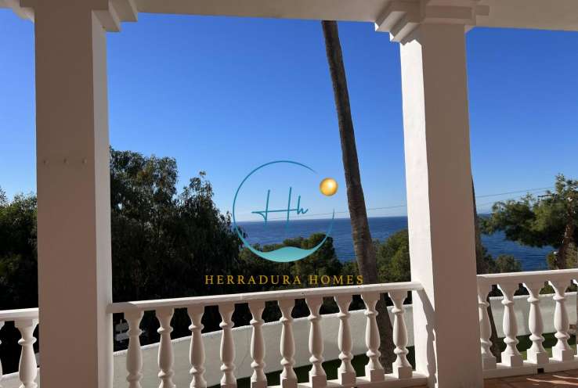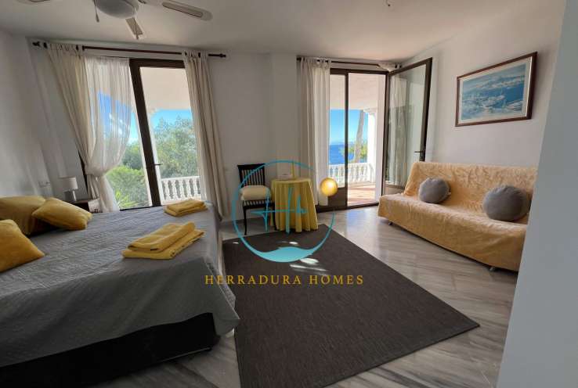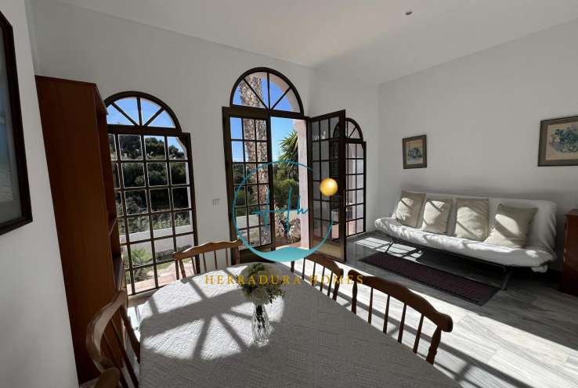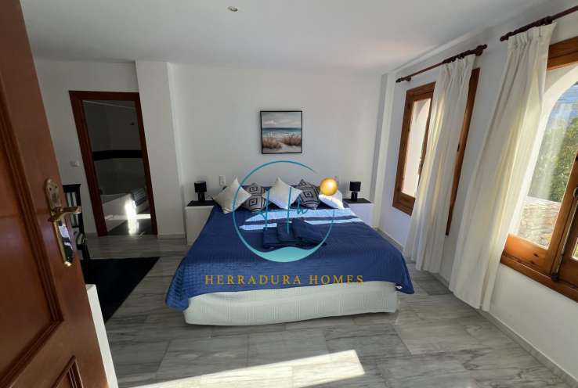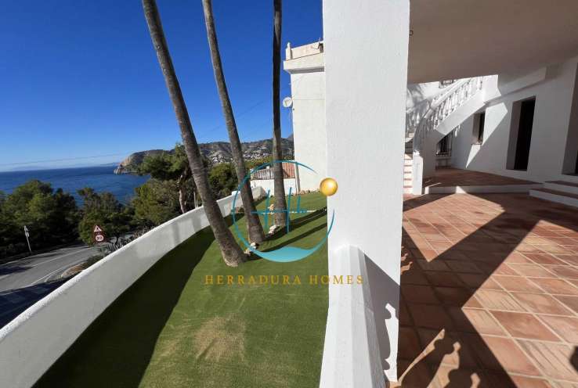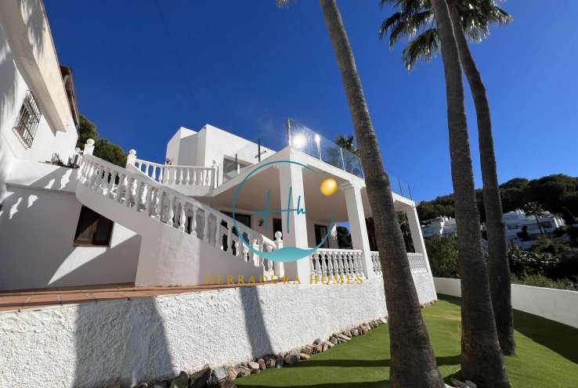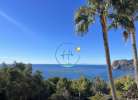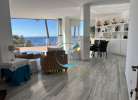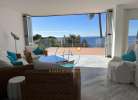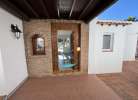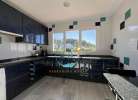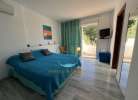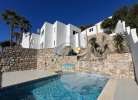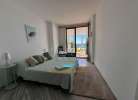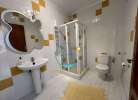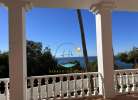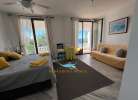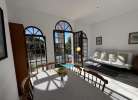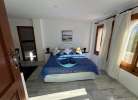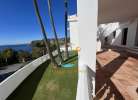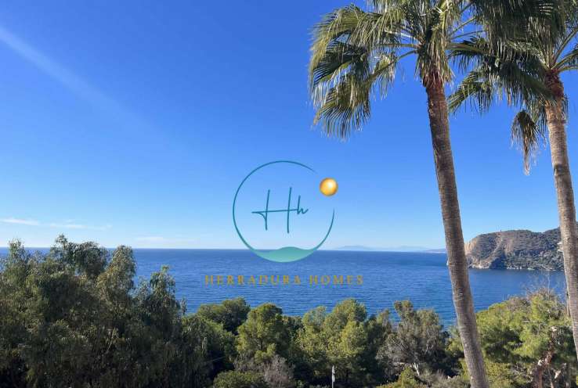
Villa as renovation project on Punta de la Mona
A fantastic opportunity!
This villa with its unique westerly views of every sunset, in one of the best locations on the entire coast of Granada, is something special. It is located on the east side of La Herradura in the Punta de la Mona urbanisation. From here you can reach the town and the beach in less than 10 minutes on foot. A short drive will take you to the centre of town, where you can buy everything you need for life on the coast. The bars and restaurants invite you to linger all day. The motorway to Málaga, Granada and Almeria with their airports can be reached in less than 10 minutes. The harbour of Marina del Este is also just a stone's throw away.
The house is somewhat old and in need of renovation. The building itself is solidly built and shows no signs of damage. You enter the property via the upper part of the house. The house consists of 2 floors and is divided as follows:
- Entrance hall
- Large, bright living room with dining area with large, fully opening window fronts and a very large, sunny terrace with panoramic views.
- Sun terrace with panoramic views to the west, which makes every sunset an experience.
- Marvellous sea and mountain views
- Fully equipped large bright kitchen
- Guest toilet
- Master bedroom with bed as centrepiece and generous built-in wardrobe wall, floor-to-ceiling windows and en-suite bathroom
- en-suite bathroom
- Additional terrace for relaxing
A staircase in the building leads to the lower floor, as well as a remarkable external staircase where you will find the following
- Open-plan living/dining room
- Fully equipped kitchen
- 1 bedroom with en-suite bathroom
- 2 further bedrooms
- 1 bathroom
- all bedrooms have access to the covered terrace and garden
- Garden with green areas for sunbathing
On the same level there is another room that would be ideal as a studio flat.
The whole house has a very eye-catching light-coloured marble floor and high-quality wooden doors and fixtures.
From the lower level, a path leads to the slightly lower level, which is located close to the house
- 43m2 saltwater pool with sun deck and waterfall
Upstairs next to the house entrance is a closed garage of just under 55 square metres with space for several cars.
The great advantage of this house is that you can remodel it according to your own ideas. The striking external staircase makes it possible to create 2 independent units. This is particularly useful if the property is to be rented out. There is currently no comparable property in this area and you should definitely take a look at this property.
Key details
Measurements
Features
- Sea View
- Mountain View
- Swimming Pool
- Private Pool
- Private Parking
- Garage
- Heating
- Fireplace
- Garden
- Air Conditioning
- Terrace
- Utility room
- Storage room
Energy Rating
